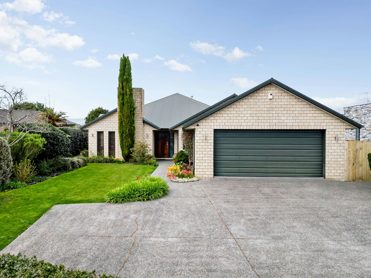
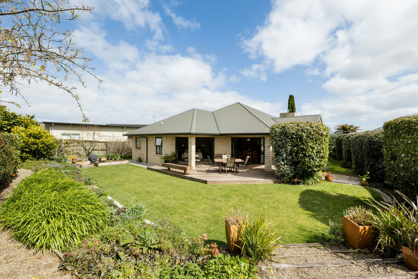
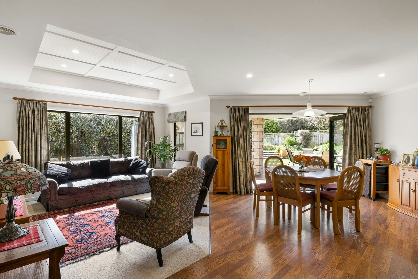
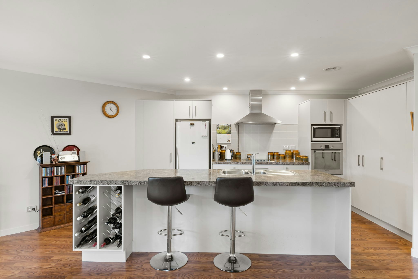
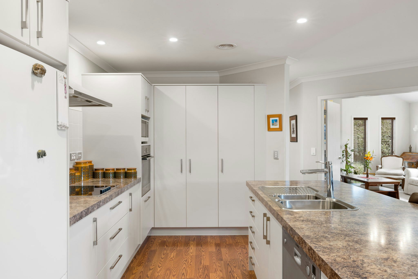
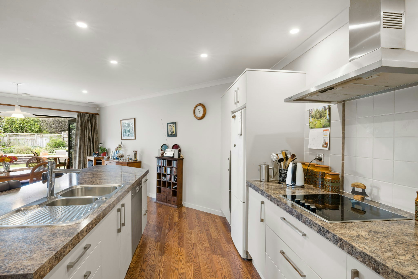
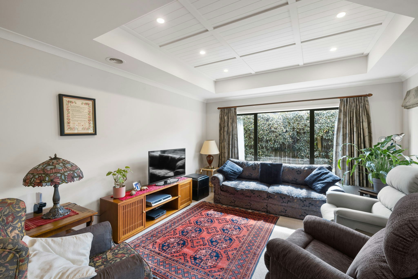
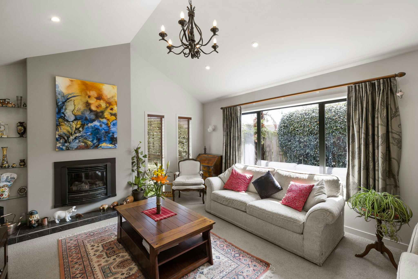
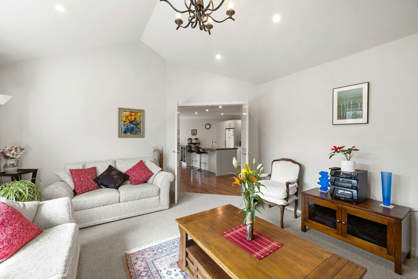
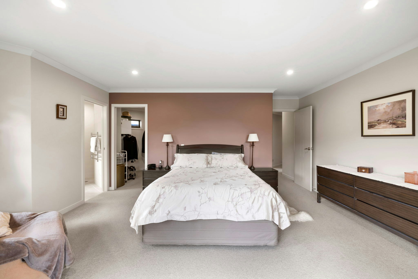
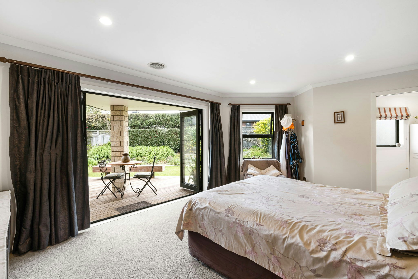
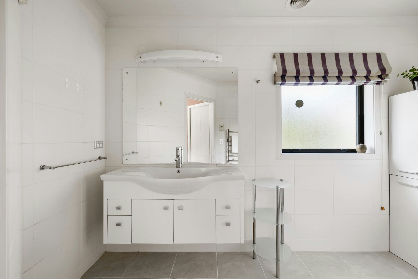
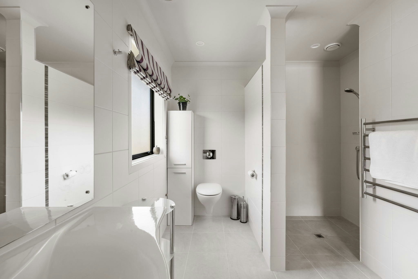
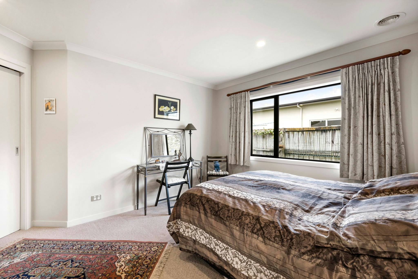
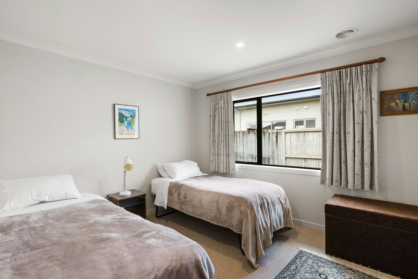
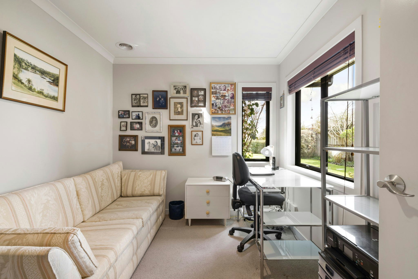
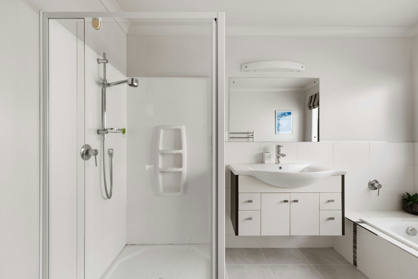
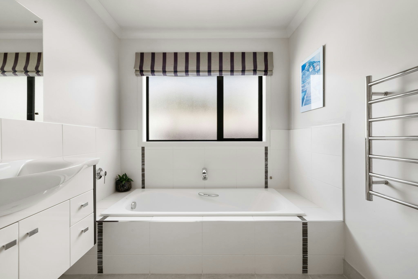
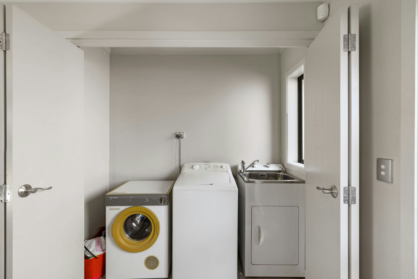
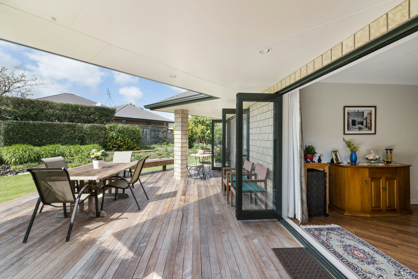
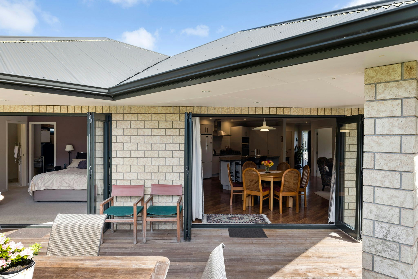
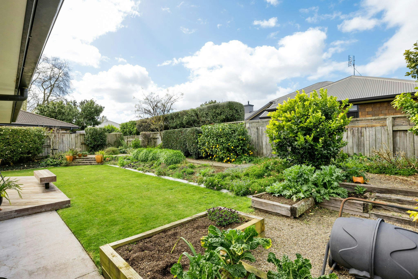
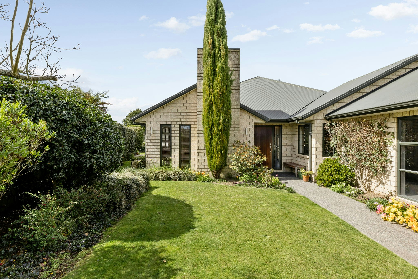
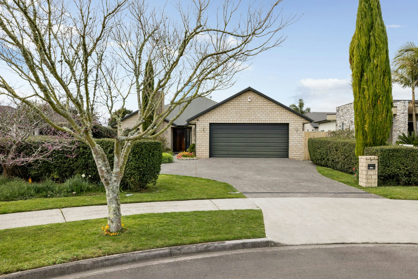
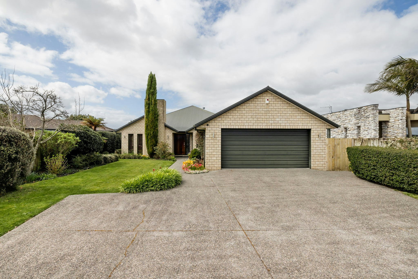
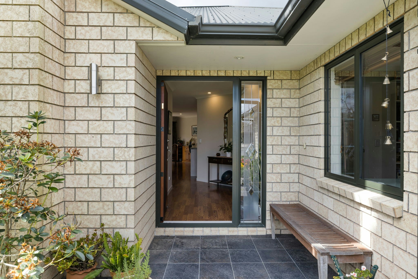
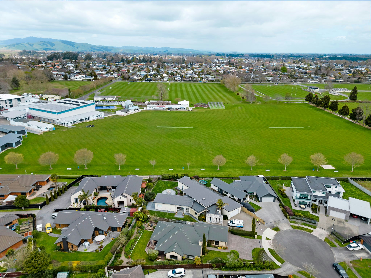
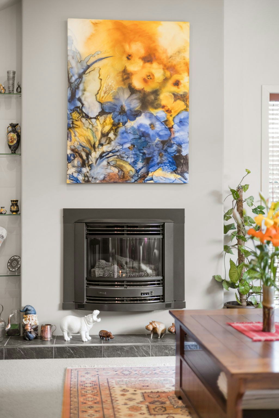
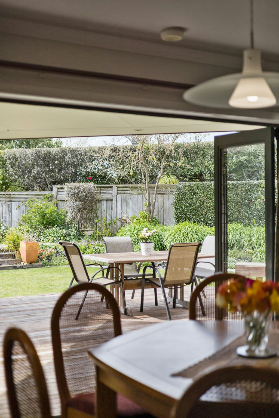
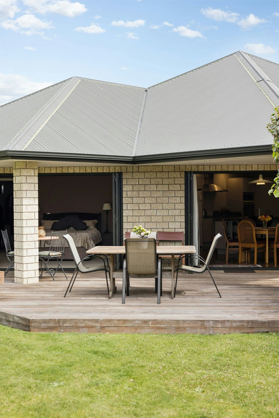
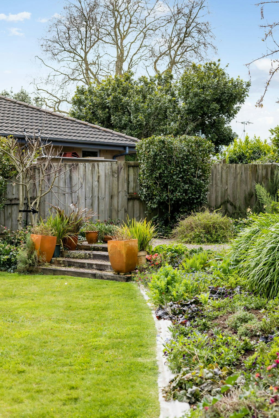
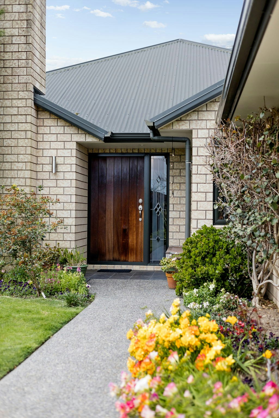
More —
Located In A Quiet Cul-De-Sac
20 Brancaster Place, Cambridge, Waipa, Waikato 3434
Privately positioned on Brancaster, number 20 presents to the market this four-bedroom (216m2) family home built in 2008 with retro fitted double glazing which is ideal for couples & families alike.
It offers a separate lounge furnished with a Rinnai gas fire, open plan living with spacious kitchen containing Bosch appliances, dining room, and additional living area leading out to a large, covered deck overlooking large, low maintenance landscaped gardens, planted in many species of trees and shrubs. The section is visually appealing and a nice size - not too big, not too small.
A heat transfer system, heated airing cupboard, walk-in utility cupboard, good attic storage add to the homes features together with master bedroom with walk-in wardrobe and large ensuite.
With excellent street appeal, close to schooling and expressway access - this home will provide all your future needs for quiet, enjoyable living.
Call Peter 021 987 867, Dean 027 434 5406 or one of the friendly More-Re team for more information.
Fairer commission: 2.8% on first $300k; 1.8% on balance plus gst. Enjoy our FREE marketing package that puts more eyes on your property. Looking to sell? Call us.

Peter co-founded & designed More-Re due to his passion for leading real estate into a new era, ensuring his clients are aware and benefit from the best possible real estate packages & technologies available.
Not restricted by inflexibility and with a focus second to none, Peter achieves high performance results for his clients. This drive is inspired solely to give back to his clients and his super team of like-minded, visionary, energetic sales agents. Peter’s vision is to make a lasting difference to those that decide to get (jump) on the bus.
Peter is lucky enough to have a cabinet full of awards and trophies from the past 15 years in real estate. However, his motto is – “You are only as good as your tomorrow’s performance for your clients”.
Passion – Expertise – Integrity – Results
