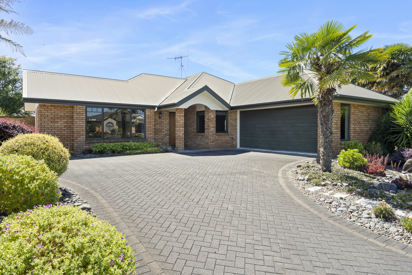
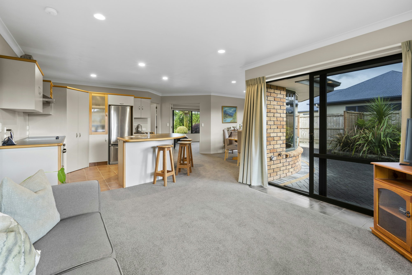
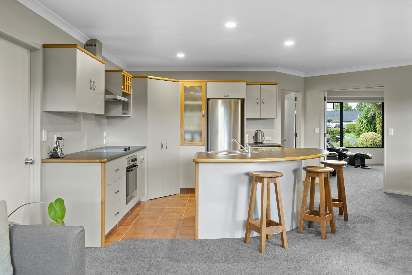
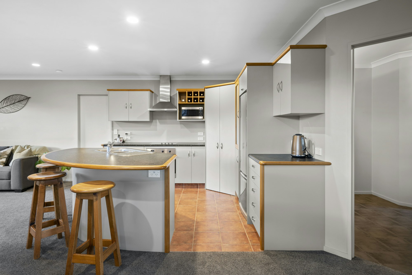
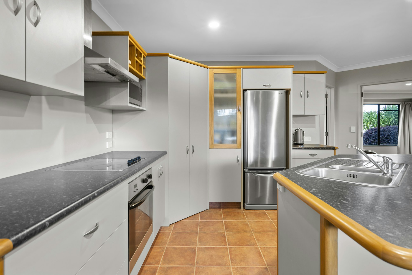
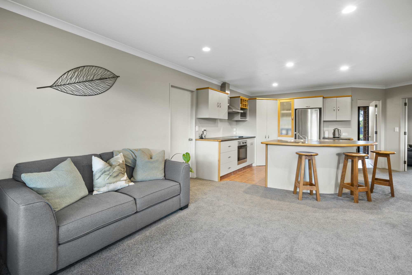
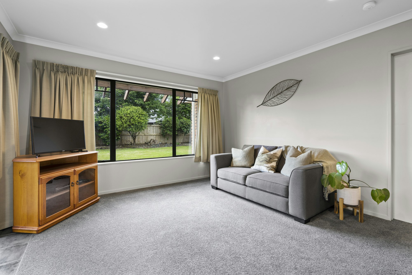
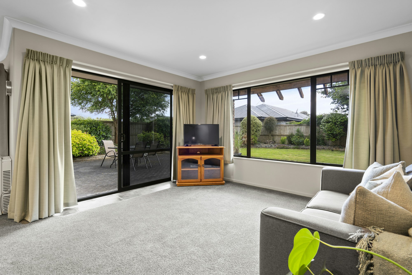
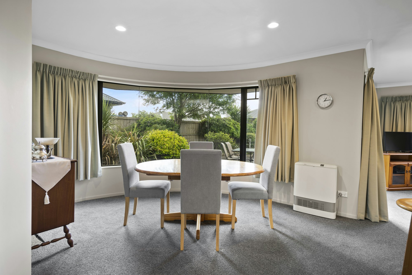
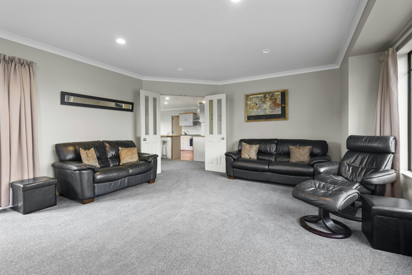
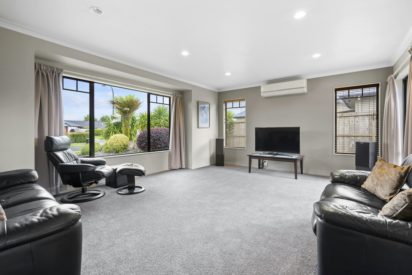
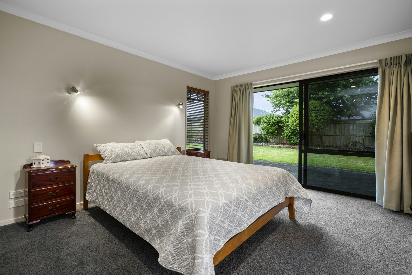
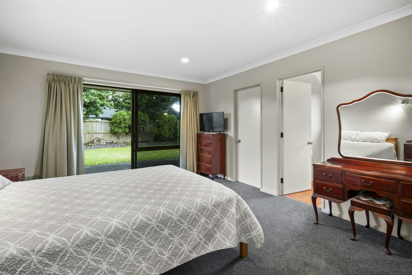
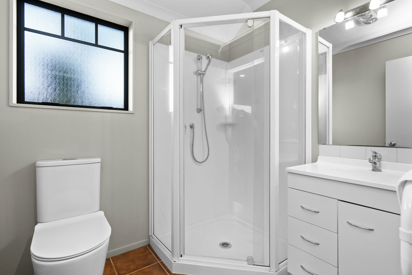
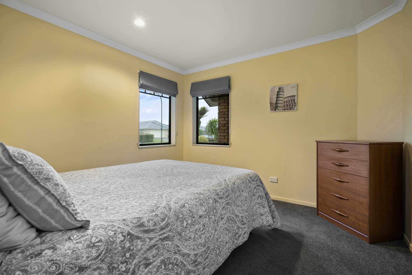
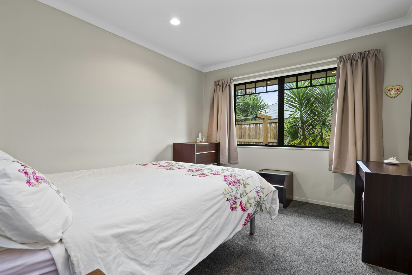
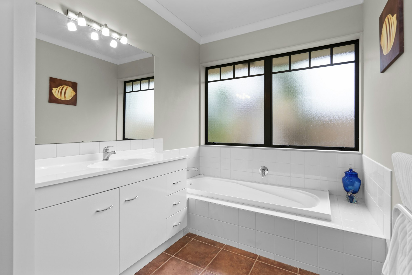
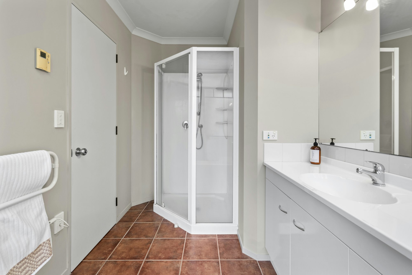
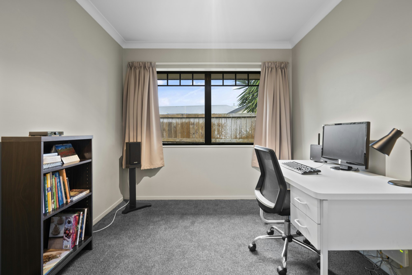
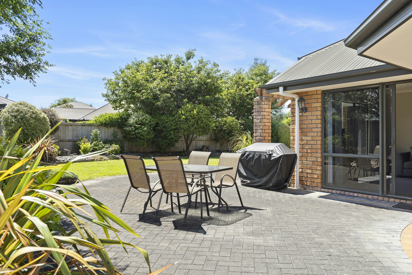
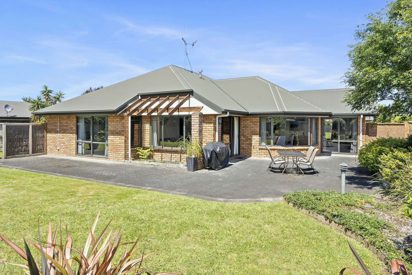
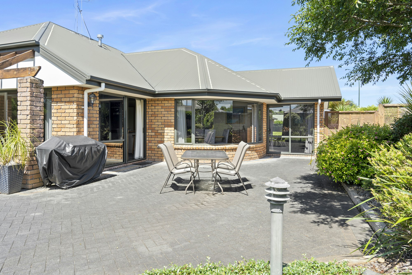
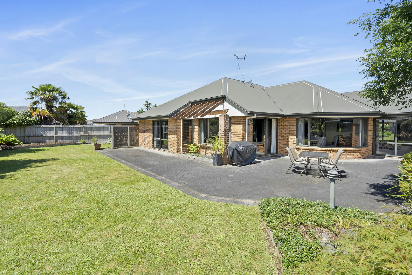
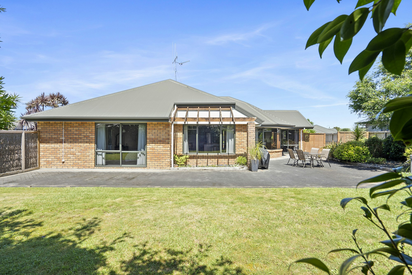
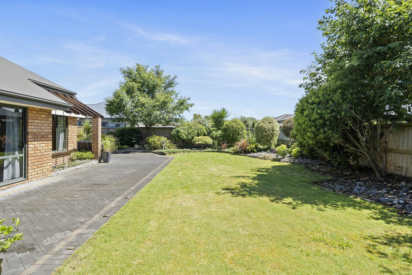
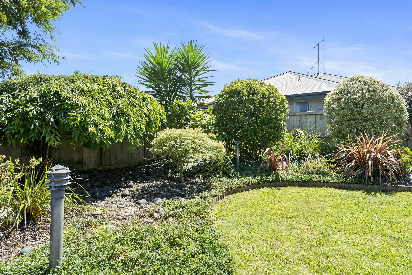
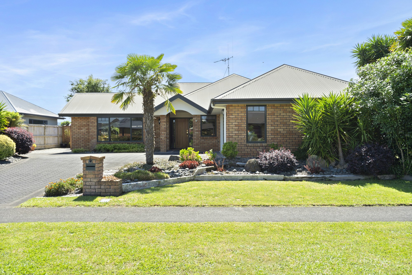
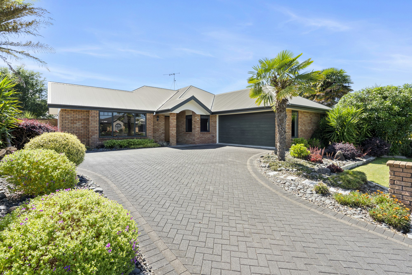
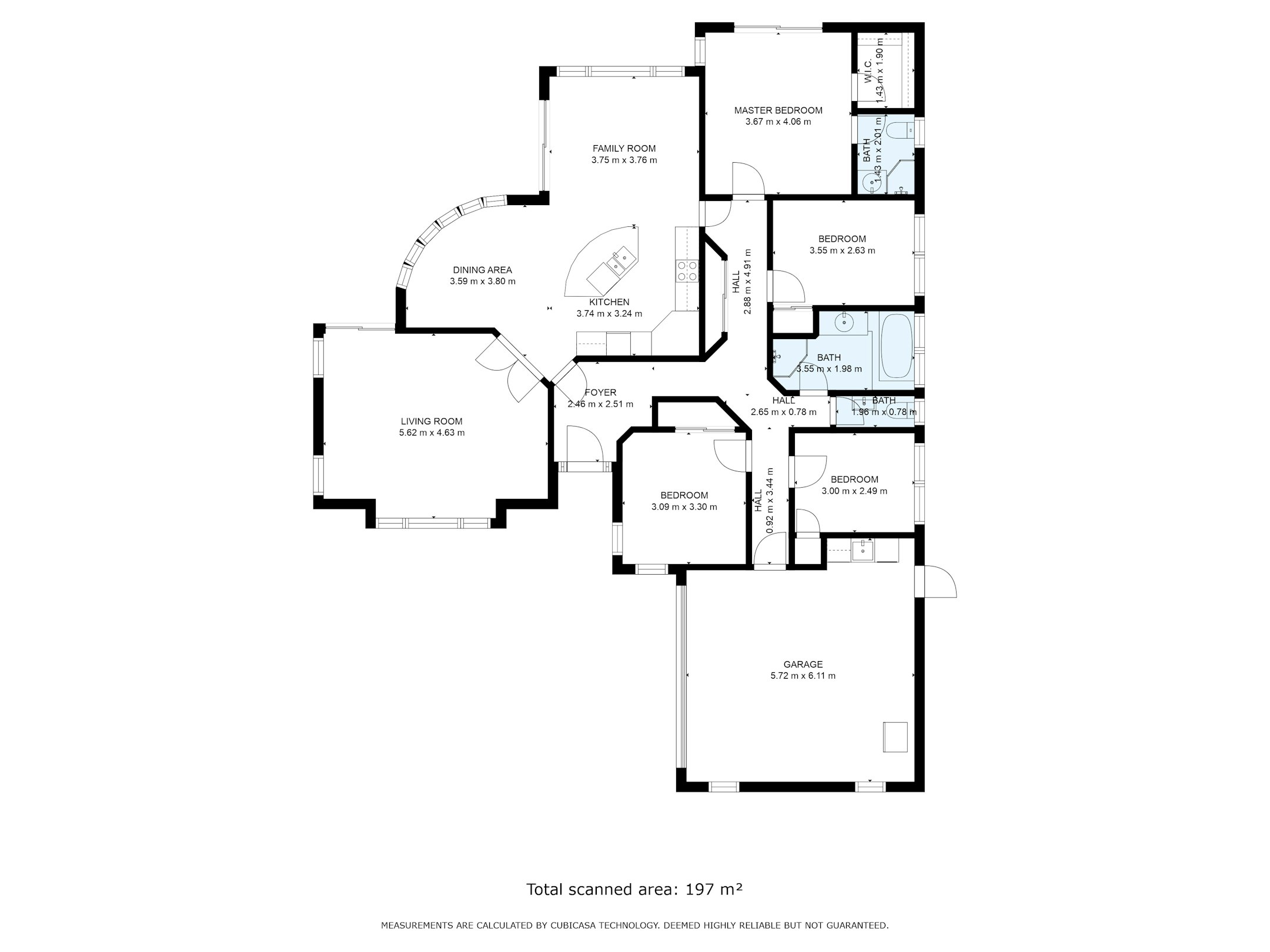
More —
A Home That Will Be Enjoyed
24 Oaklands Drive, Cambridge, Waipa, Waikato 3434
Situated in a great location, with instant street appeal, this brick and low maintenance home is sure to impress.
A delightful 4 bedroom home that is aspected perfectly for the sun, on a 827m2 (more or less) section.
All you are looking for is here in number 24!
The house is immediately welcoming with its generous entrance inviting you through to light, sun-drenched and spacious living areas. The modern kitchen sits at the heart of the home and is encircled by generous sized living spaces; a large formal lounge and family room, plus a separate dining space that is perfectly positioned to take in views of the garden.
Easily accessed from both the living spaces is a large private paved outdoor space that makes for the perfect entertainment spot, with the master bedroom flowing onto a second courtyarded area to relax amongst the established garden and spacious back lawn.
The generously proportioned master bedroom is ensuited and includes a walk-in wardrobe. With underfloor heating in both the ensuite and family bathroom ensuring extra comfort. All three remaining bedrooms have built in robes.
A double garage with internal access and attic storage, as well as plenty of space for off-street parking, complete the package.
Come and view – you will be happy you did.
Call Peter, Lily or one of the friendly More-Re team for more information or to view.

Peter co-founded & designed More-Re due to his passion for leading real estate into a new era, ensuring his clients are aware and benefit from the best possible real estate packages & technologies available.
Not restricted by inflexibility and with a focus second to none, Peter achieves high performance results for his clients. This drive is inspired solely to give back to his clients and his super team of like-minded, visionary, energetic sales agents. Peter’s vision is to make a lasting difference to those that decide to get (jump) on the bus.
Peter is lucky enough to have a cabinet full of awards and trophies from the past 15 years in real estate. However, his motto is – “You are only as good as your tomorrow’s performance for your clients”.
Passion – Expertise – Integrity – Results
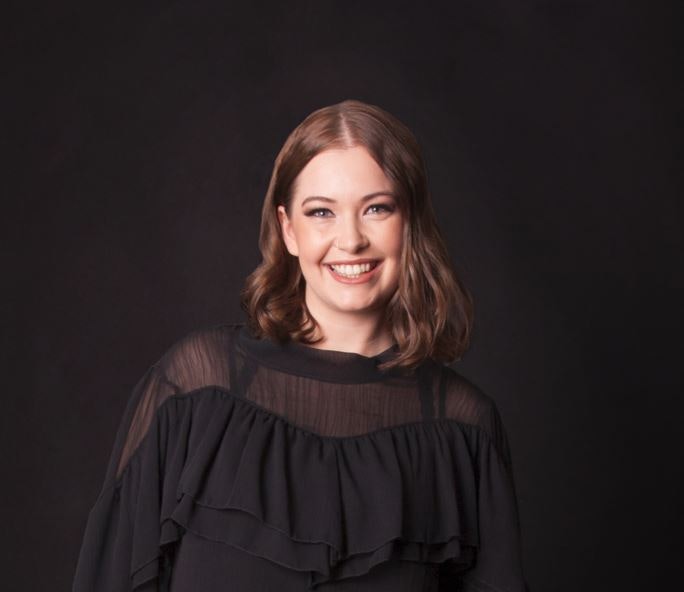
Lily has a reputation of building connections and being trusted to get the job done.
Lily was handpicked to be a part of the More-Re sales team because of her skilled level of service and connection to people. Lily has a reputation of being the go-to for exceeding client expectations, this led her to winning the Waipa Networks Business Awards Employee of the Year 2021. Lily does everything with authenticity and fun.
Her gracious demeanour will instantly make you feel at ease. So, look out for her smile and say Hello – Bet she’ll say it first.
